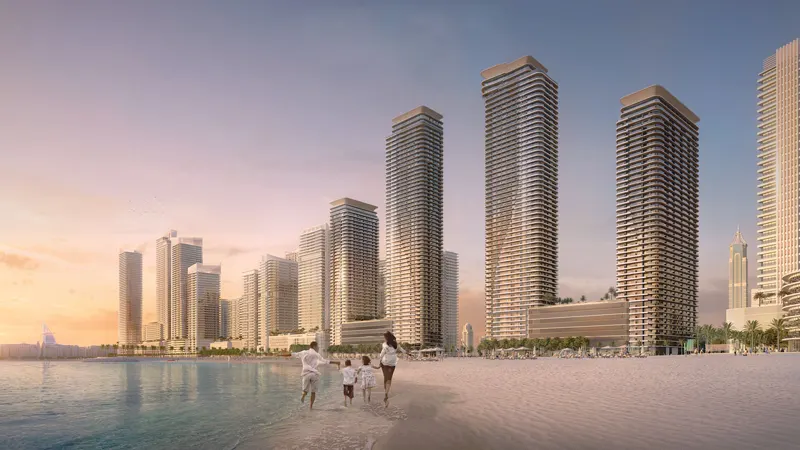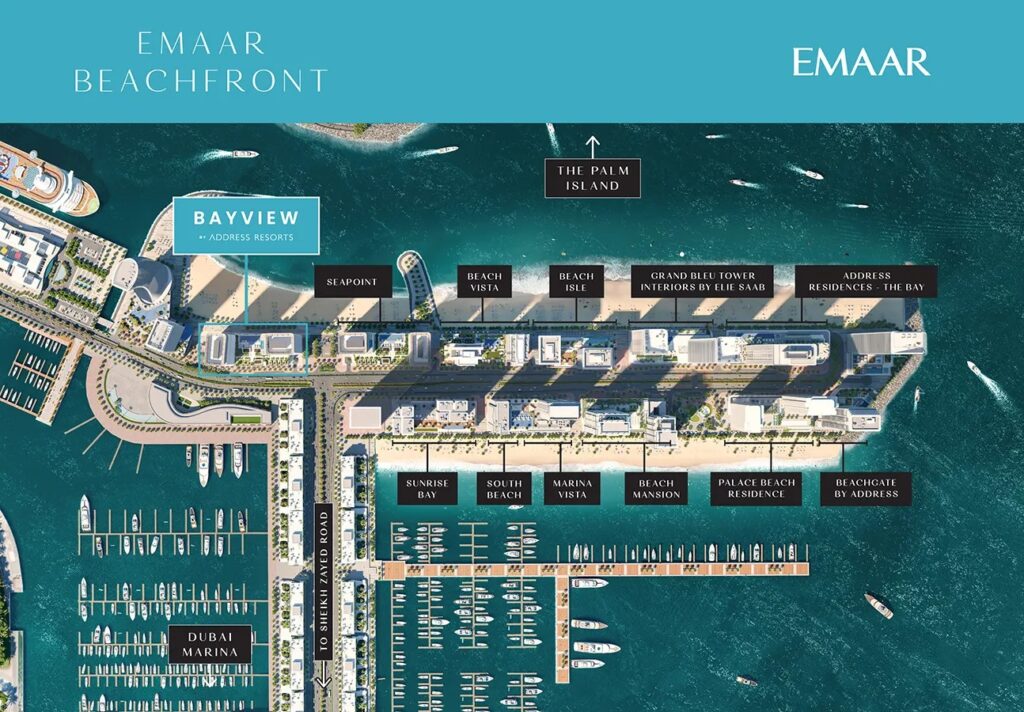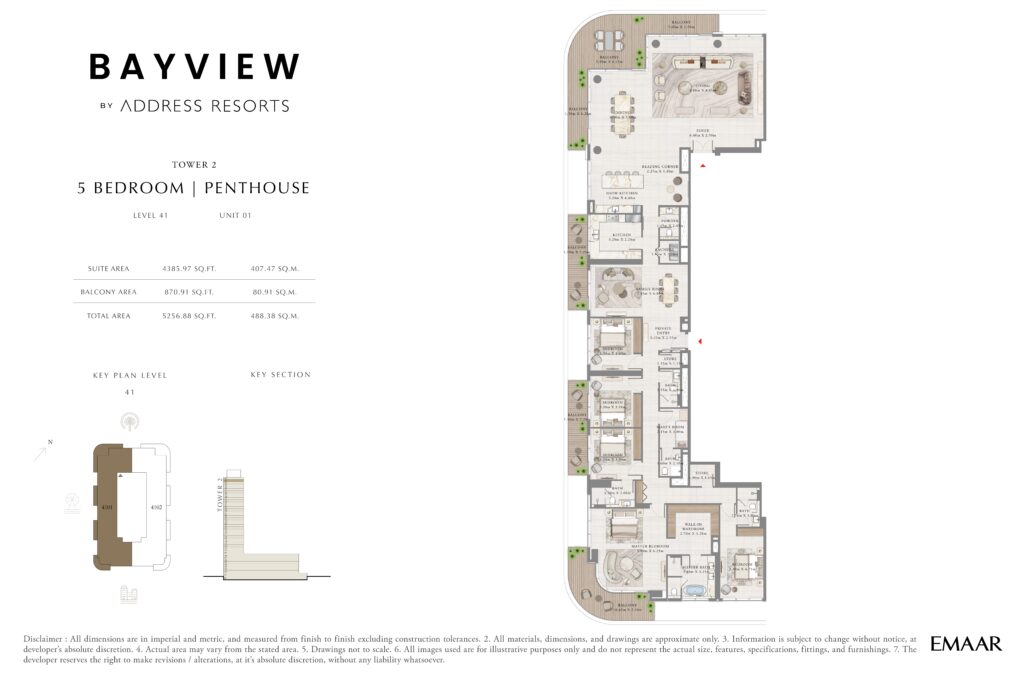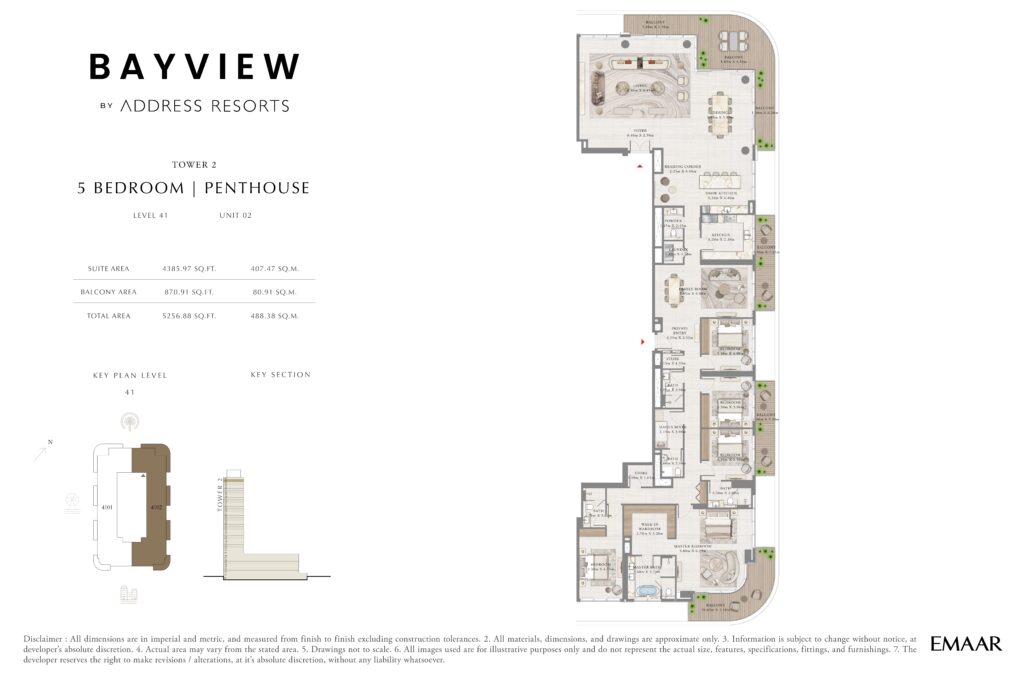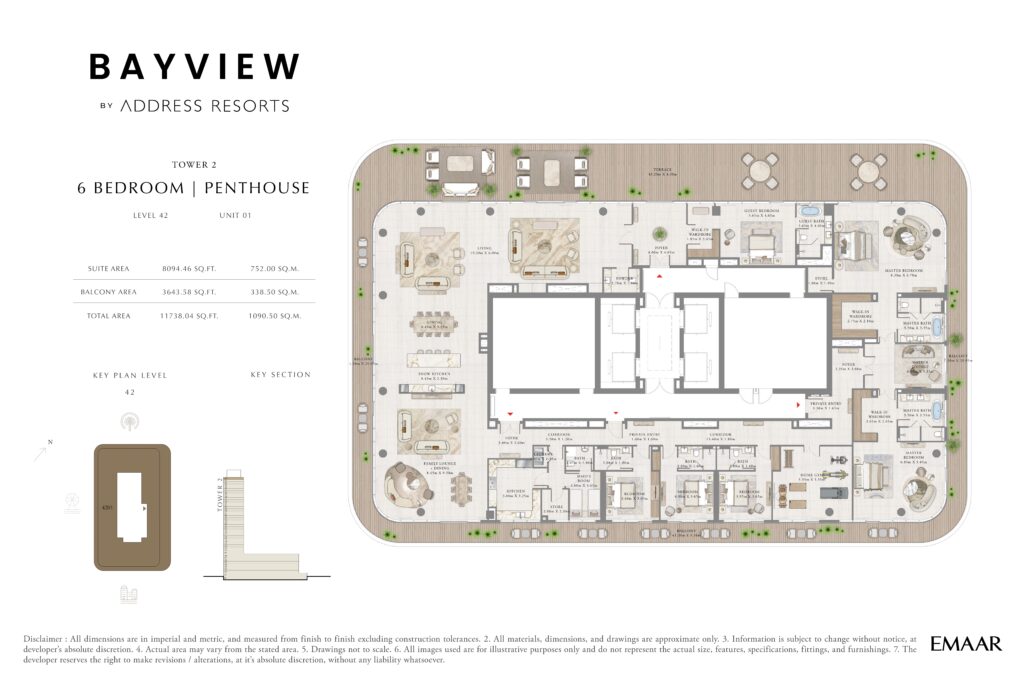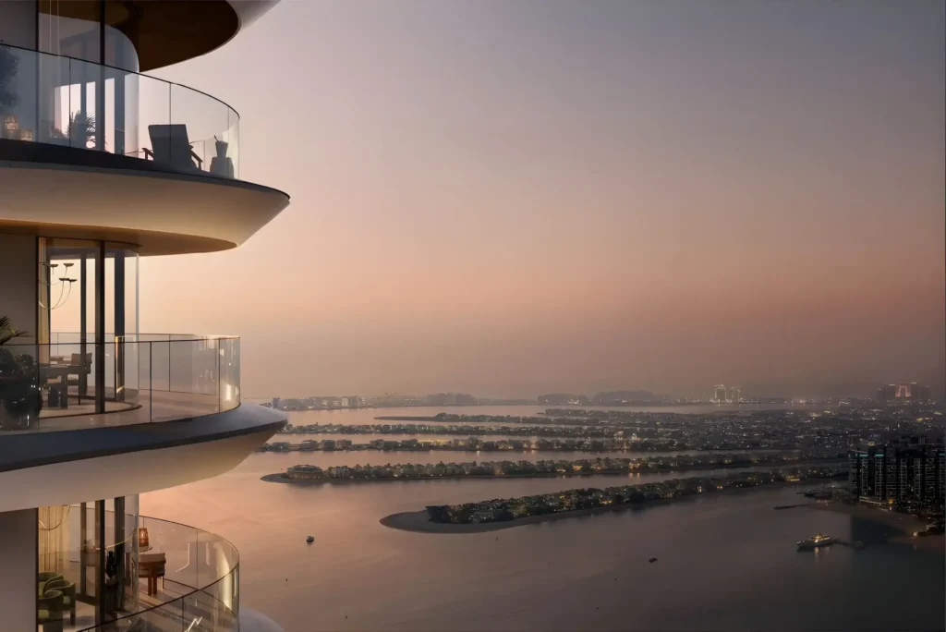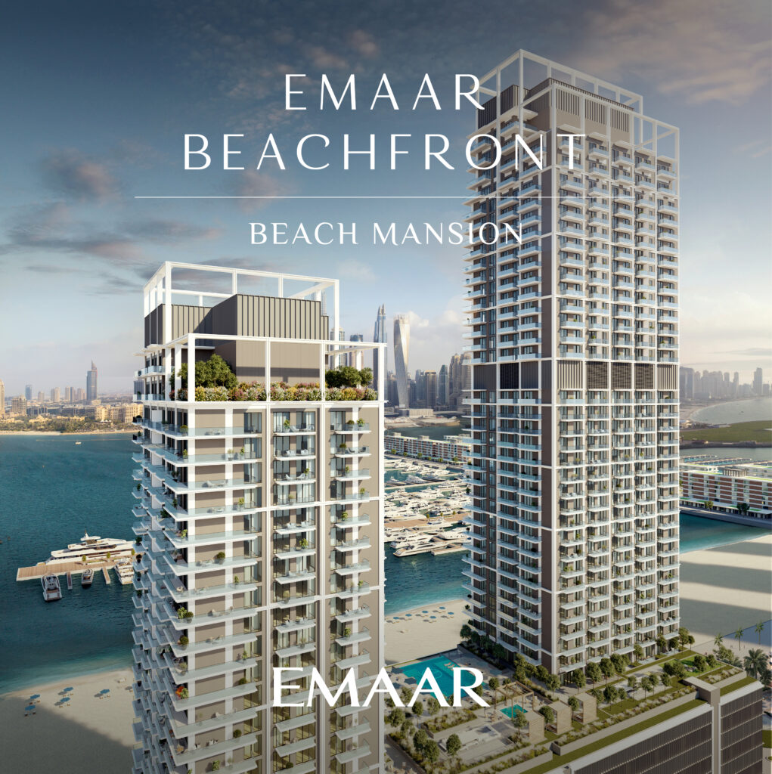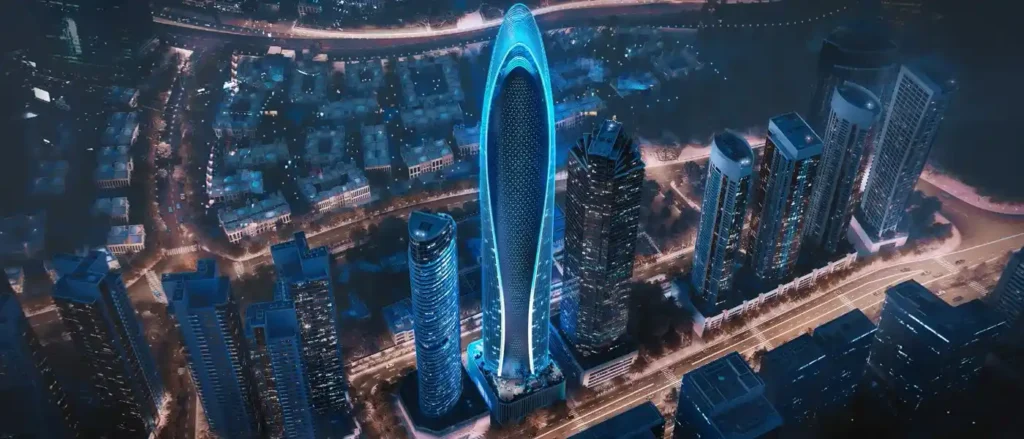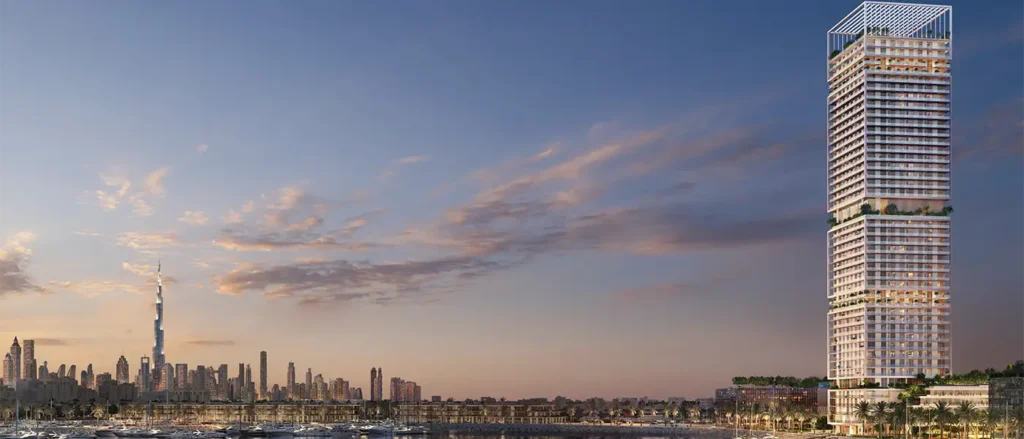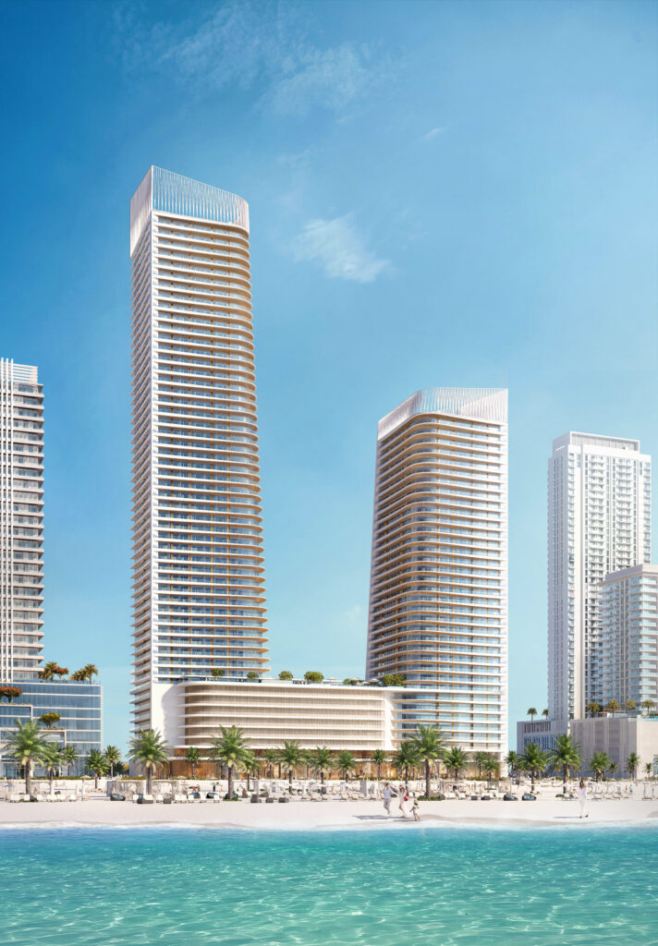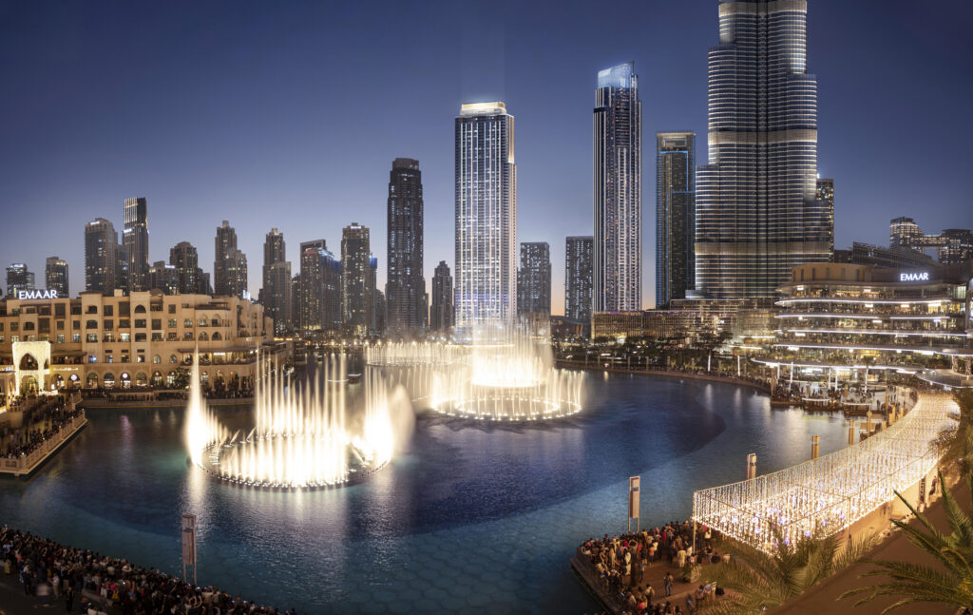Bayview Tower 2 by Address Resorts – Exclusive Penthouses with Breathtaking Waterfront Views
Bayview Tower 2 by Address Resorts offers premium penthouses with panoramic views of Dubai Marina and the Arabian Gulf, located at Emaar Beachfront in Dubai Harbour. This luxury development blends upscale coastal living with cosmopolitan convenience. Residents enjoy 2 km of pristine private beach, access to a marina and yacht club, and proximity to prominent attractions like Dubai Marina and Sheikh Zayed Road.
