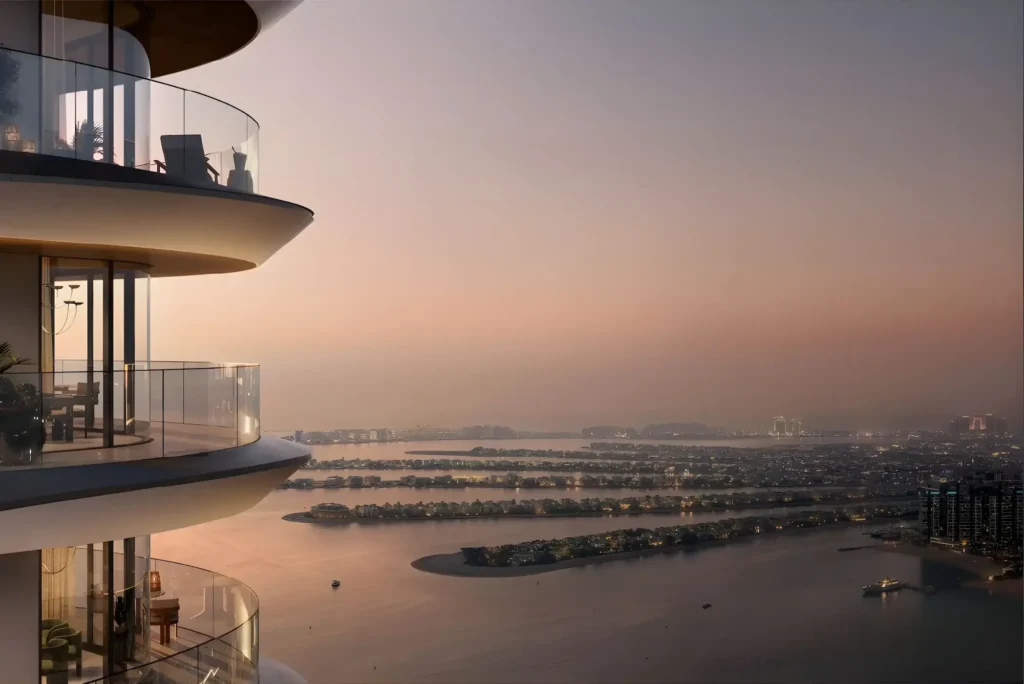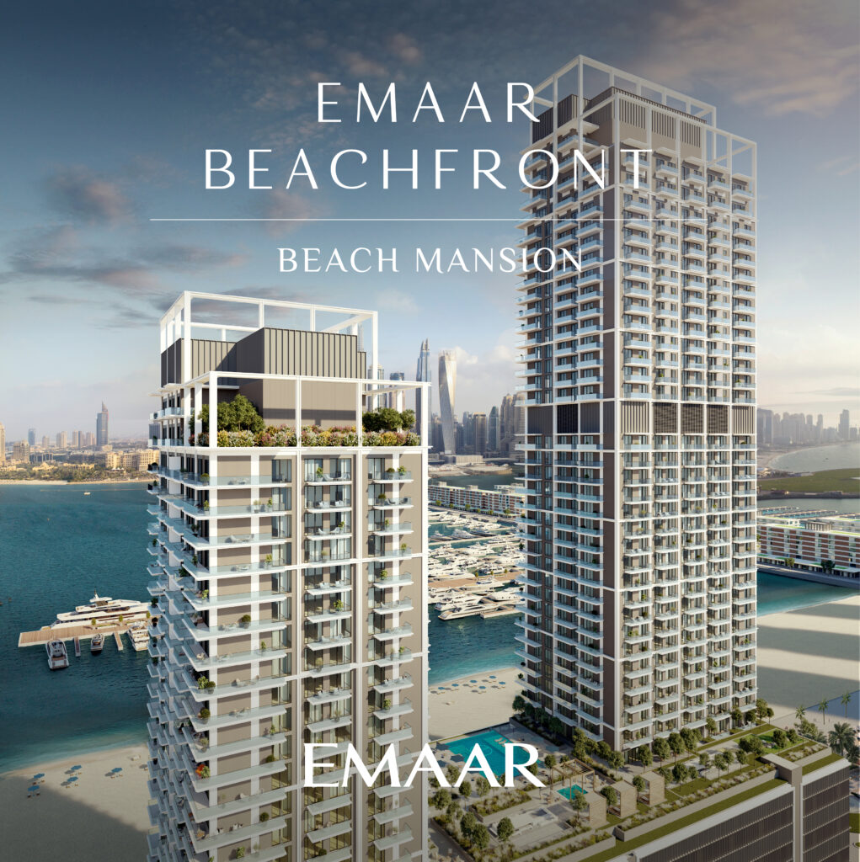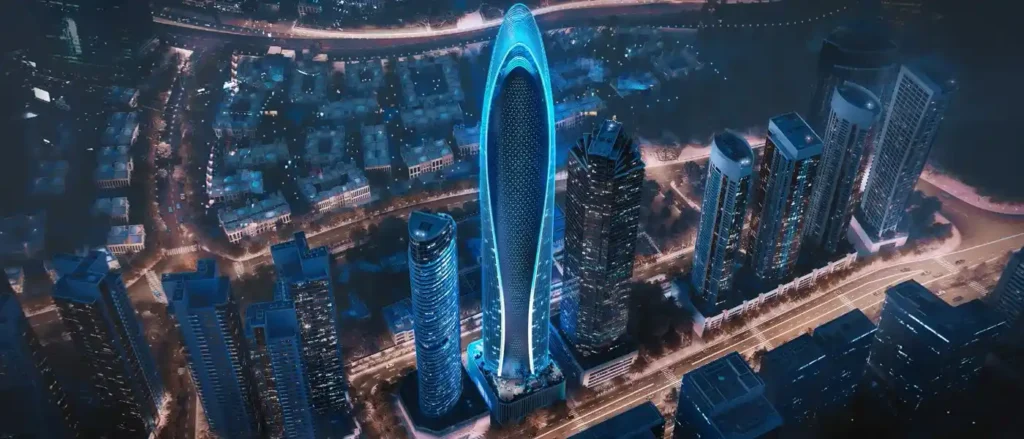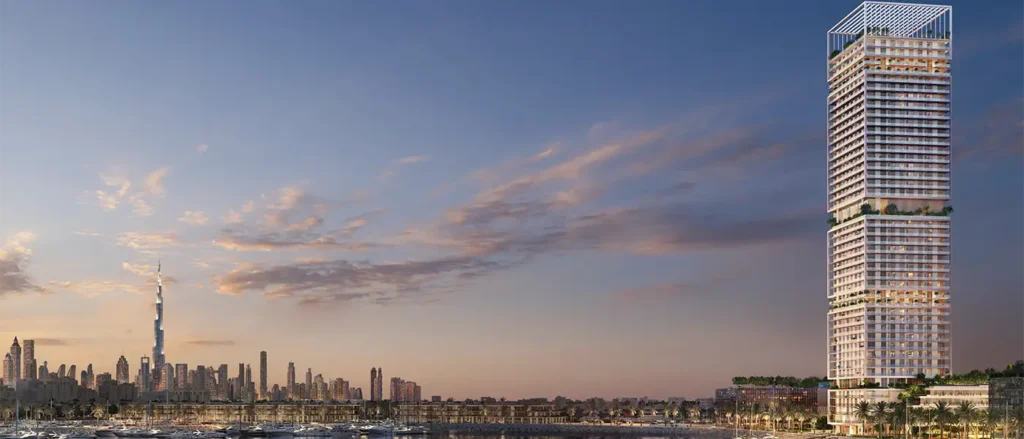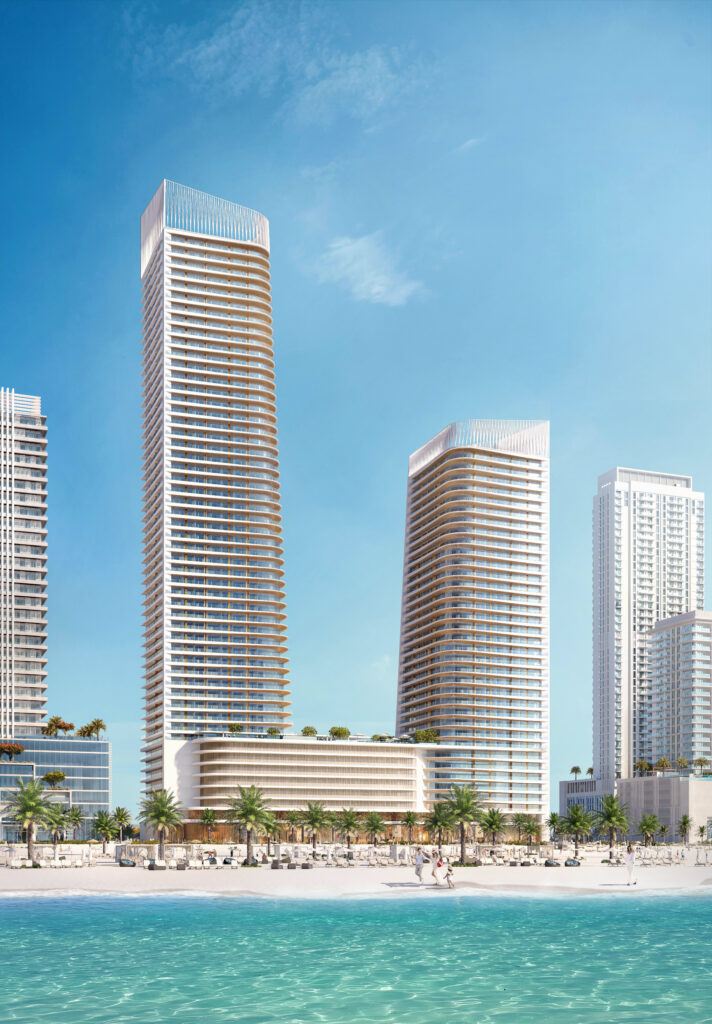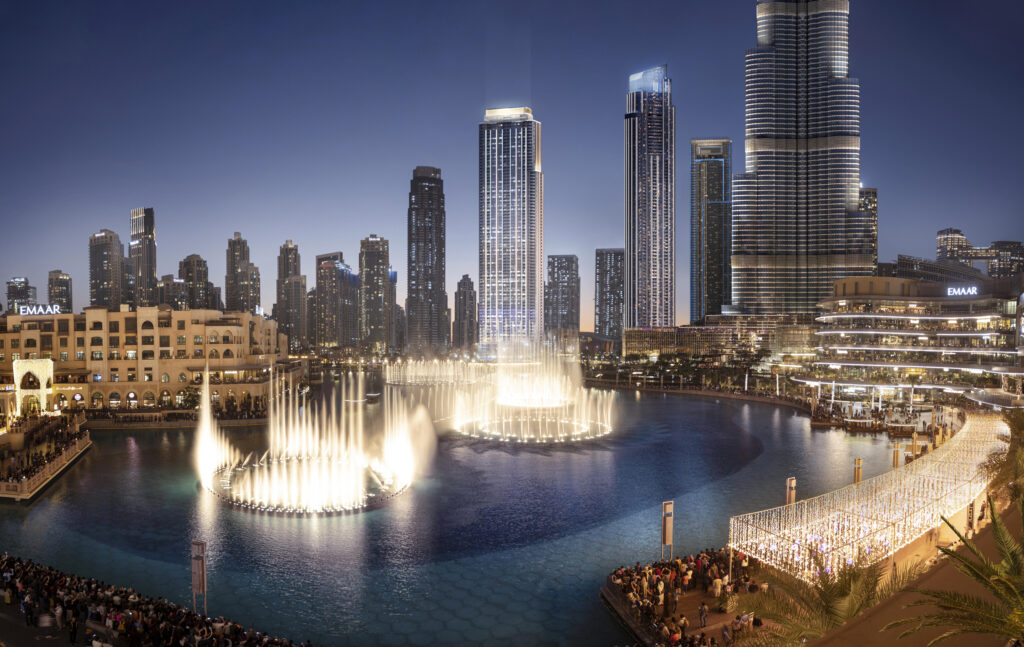Seapoint at Emaar Beachfront – Luxury Waterfront Living
Seapoint at Emaar Beachfront is a premier waterfront development by Emaar Properties, featuring an exquisite collection of luxury apartments and penthouses. Offering breathtaking views of the sea and Dubai Marina, this exclusive residence provides direct access to 450 meters of pristine white sandy beaches. With a vibrant promenade lined with upscale retail and dining options, Seapoint blends serene coastal living with modern urban sophistication.














